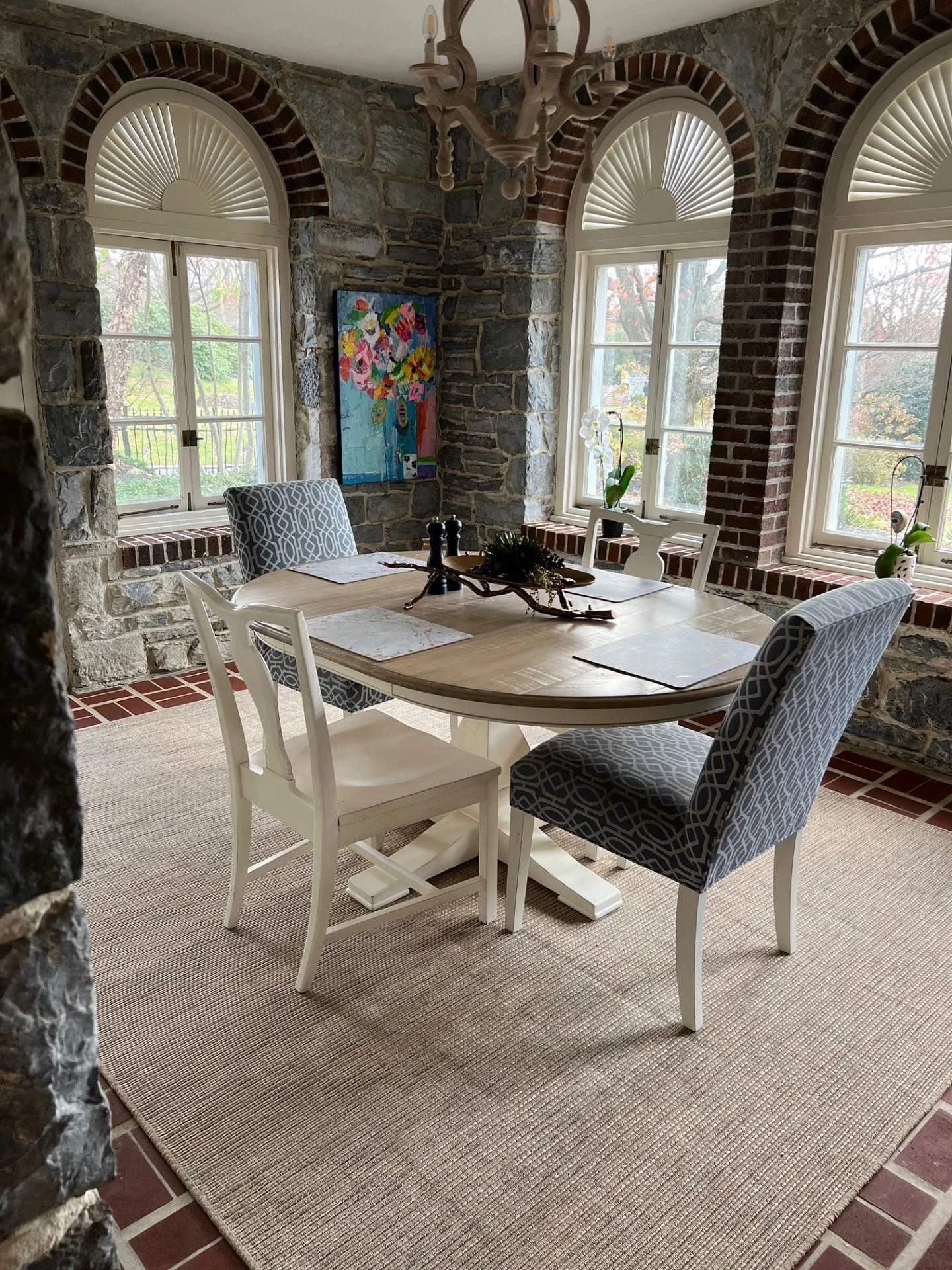the stone colonial: a cozy breakfast nook
Welcome back to the third installment of The Stone Colonial—a home design story unfolding in the heart of Lancaster County, PA, where historic charm and fresh perspective meet in just the right balance. If you’ve been following along, you’ll remember the drama (the good kind!) in our last blog’s boldly styled dining room. Today, we’re taking a turn into something quieter, cozier, and deeply lived-in.
This space isn’t meant to impress—it’s meant to hold the heart of a family.
Let’s all say a collective, “awwwwww”.
When I First Saw This Room…
I knew immediately: this was the morning space.
When my clients walked me through the house, this small stone-walled room off the dining area quietly pulled me in. They are a vibrant and kind family I’ve had the joy of designing with before, and I could just see it: the early hours, warm mugs, soft chatter before school and work, maybe a half-eaten waffle left behind in the rush. This wasn’t going to be a showroom. This was going to be the soul of their daily rhythm.
And all it needed? A little grounding, a lot of love, and a few smart design touches to let it shine.
The Magic of Simply Moving In
This family brought their existing Ethan Allen table and chairs; pieces with history, memories, and the perfect lived-in feel. When we placed them in the room, they just clicked. We added a rug over the brick floor for texture (and comfort for bare feet on chilly mornings), and the room practically styled itself.
The real magic came over time. They've layered in their own personality, an evolving gallery of family art, mementos, and collected pieces that reflect their creativity and humor. This room is part museum, part memory lane, and all heart.
A Room That Works Hard—But Looks Effortless
Design-wise, we kept it simple. Original stone walls with brick arched windows provide rich texture and warmth, and we let them lead the aesthetic. The furniture is unfussy, functional, and familiar. The rug adds softness underfoot and anchors the table visually, letting the brick floors border the entire space. Light streams in gently, changing with the seasons but always making the space feel inviting.
This isn’t a place for polished perfection. It’s for real moments: quick breakfasts, sleepy hellos, endearing chaos, and yes, a few dishes left behind. And that’s the charm. It’s a room that welcomes life as it is—not as a magazine spread.
Design That Supports the Everyday
Every family has that one spot where everything just clicks. For these clients, this breakfast nook is it. It’s where connection happens—not in grand gestures, but in the dailiness of clinking spoons and eye contact before the rush begins.
We didn’t over-design it. We trusted the room (and the family) to bring it to life.
3D rendering…
delivery day…
Next Up: A Room to Unwind
In our next chapter of The Stone Colonial, we’ll move from the morning nook to the sunroom; another stone-walled treasure that’s become the family’s evening haven. Overlooking the back garden, it’s a layered, laid-back space with well-loved sofas, cozy chairs, and all the space to relax at the end of the day.
From the first cup of coffee to the last light of day, this home continues to tell a beautiful, personal story. I can’t wait to share more of it with you.
If you’re ready to get started on your own dream project, let’s chat!
And as always, thank you for inviting me into your home, and inbox!



